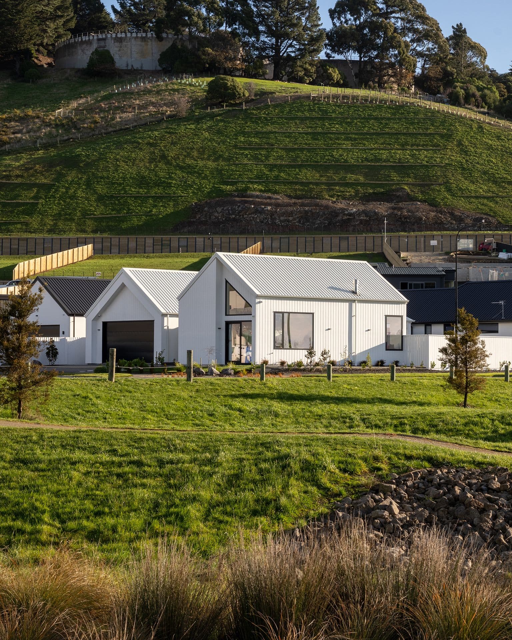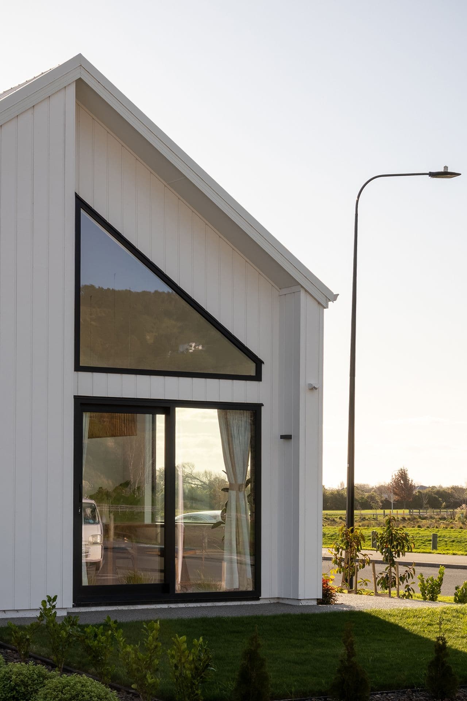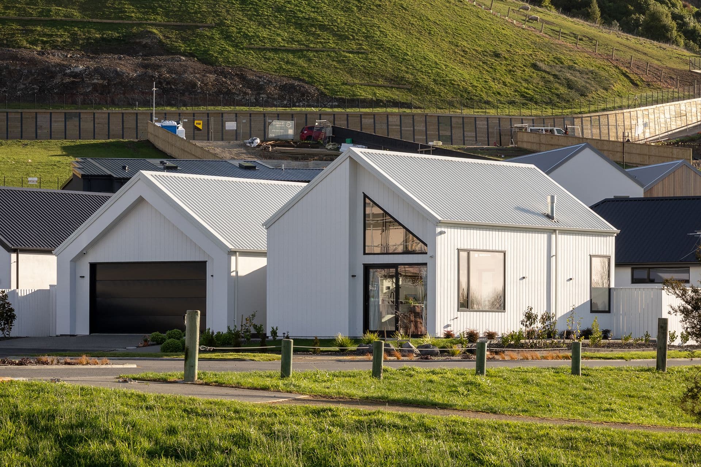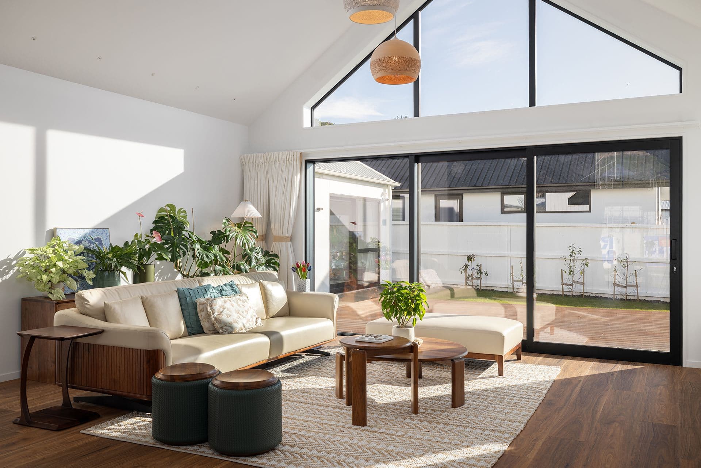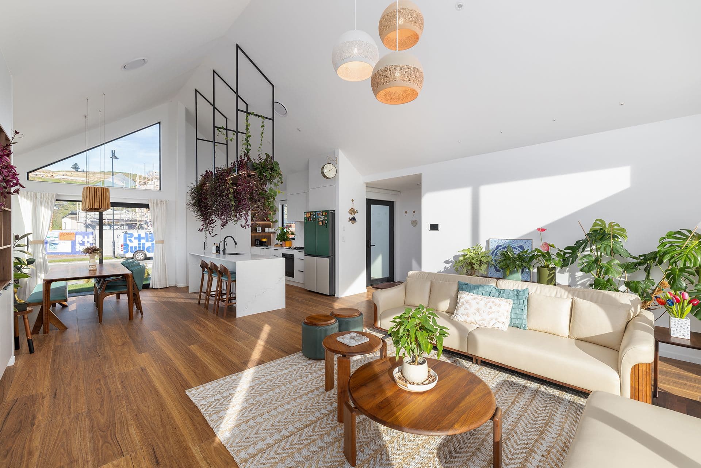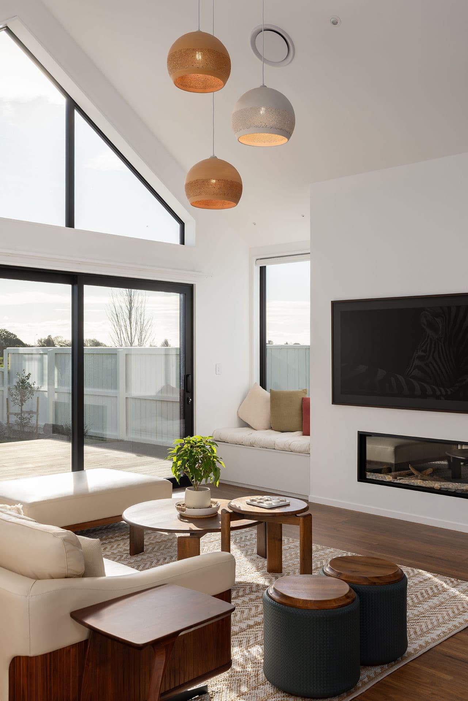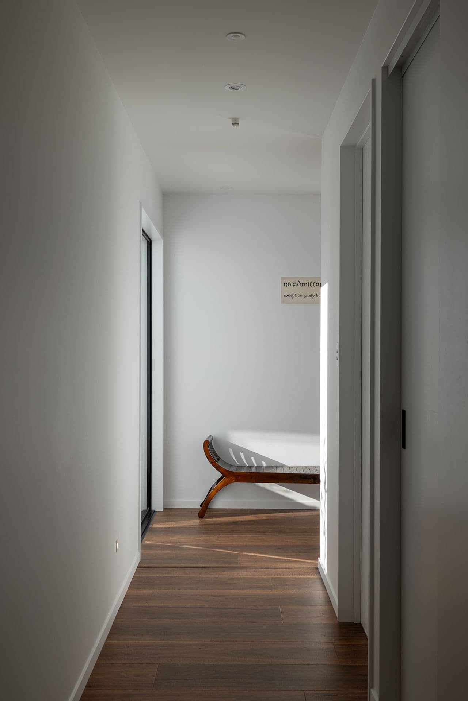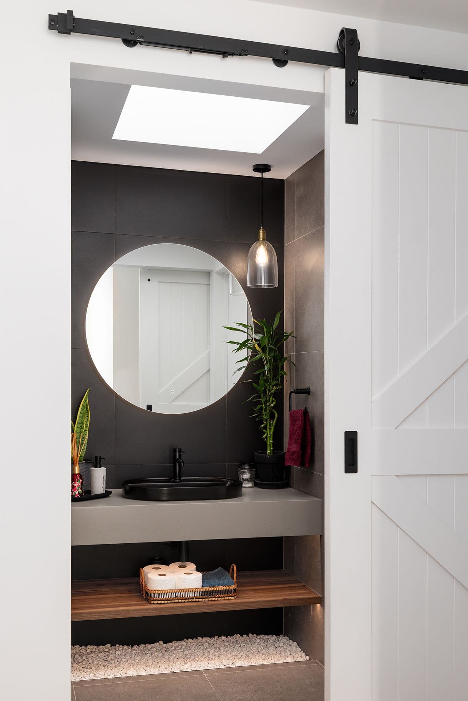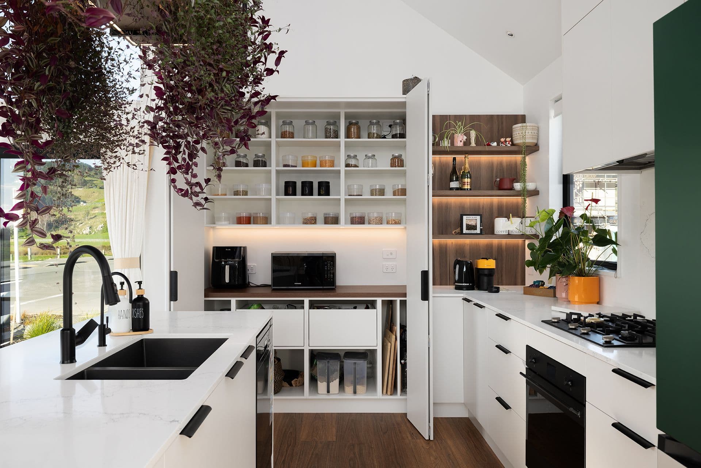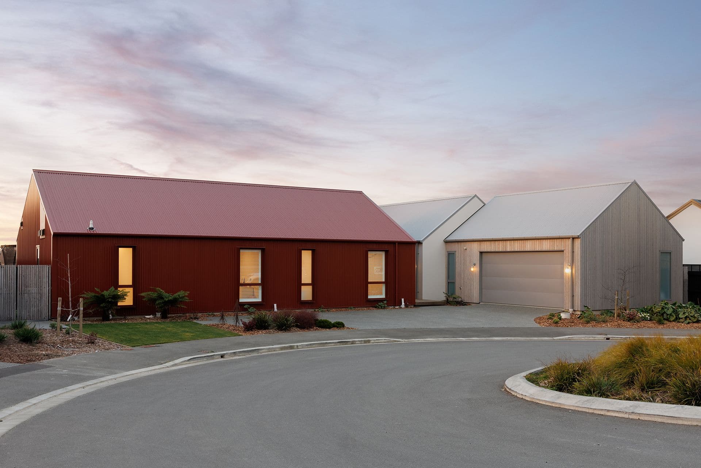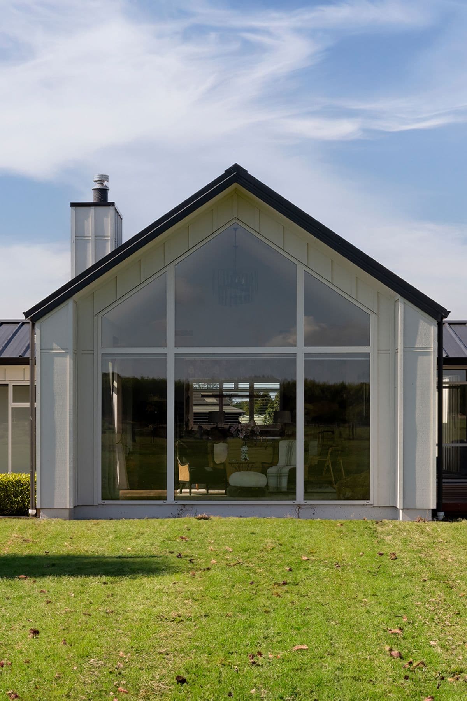Bansal
Points of interest:
193m²
3 Bedrooms
2 Bathrooms
1 Living
- Elevated position with scenic reserve and wetland views
- Soaring raked ceilings with full-height windows for natural light
- Designer kitchen with overhead feature planting
- Warm timber flooring throughout living spaces
- Open-plan living with seamless indoor–outdoor flow
Bansal
Located on a corner site in Cashmere Estate, this home showcases the classic pavilion shape. One wing is clad in Oblique for texture and detail, while the other features smooth Rockcote plaster for a crisp contrast. A raked roof in the main living area draws in light from both sides, creating a bright, airy space with a greater sense of volume.
